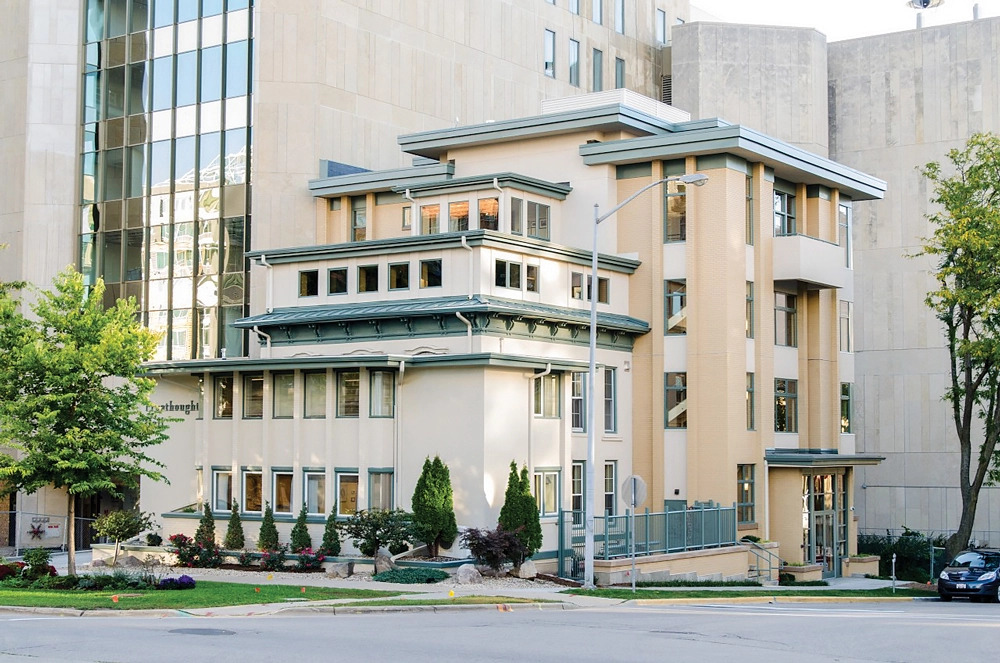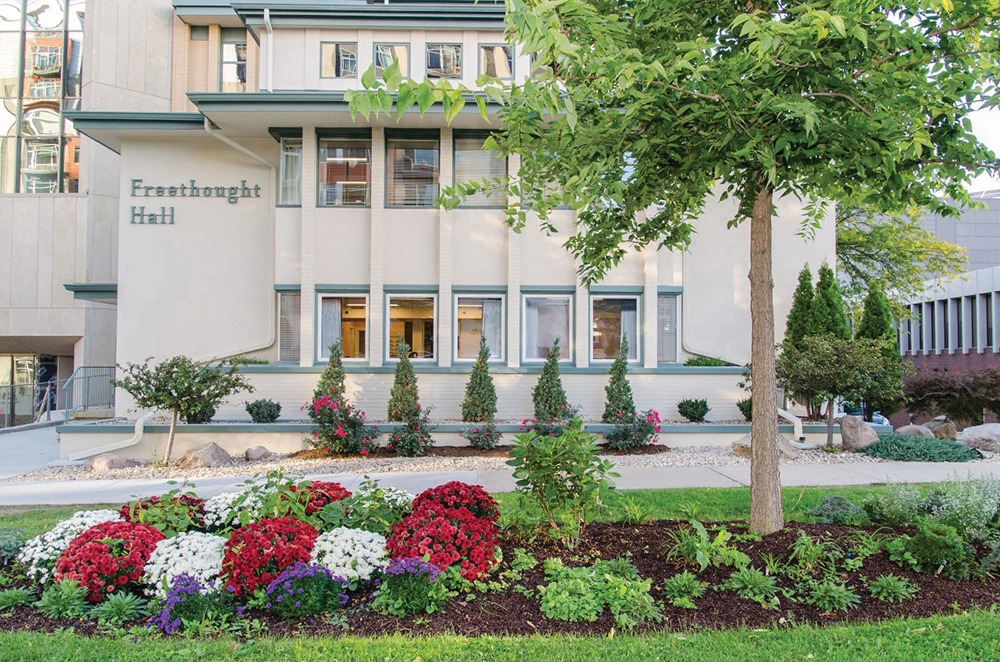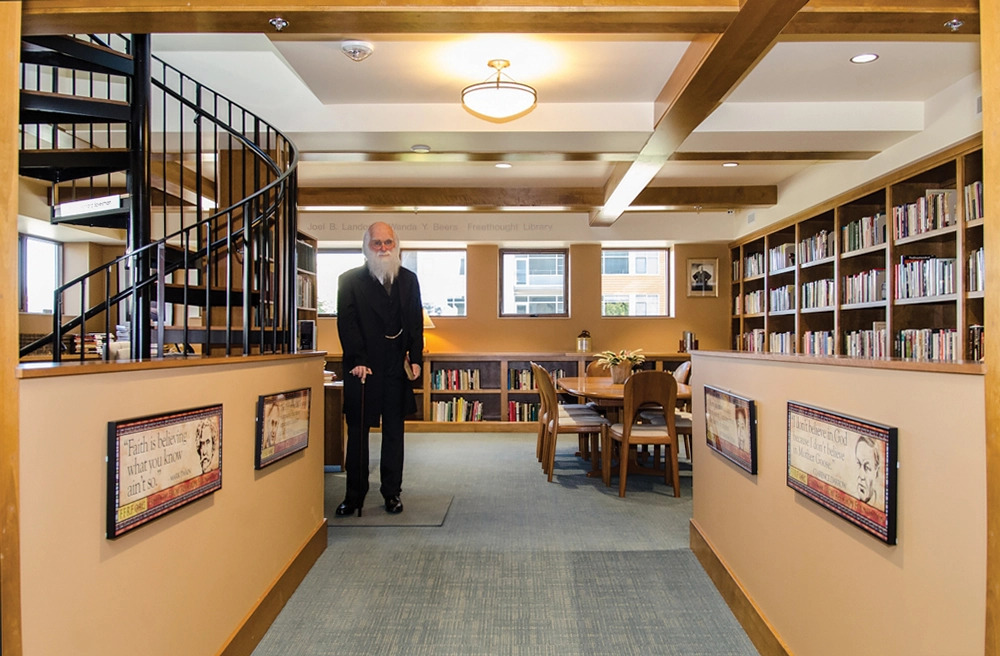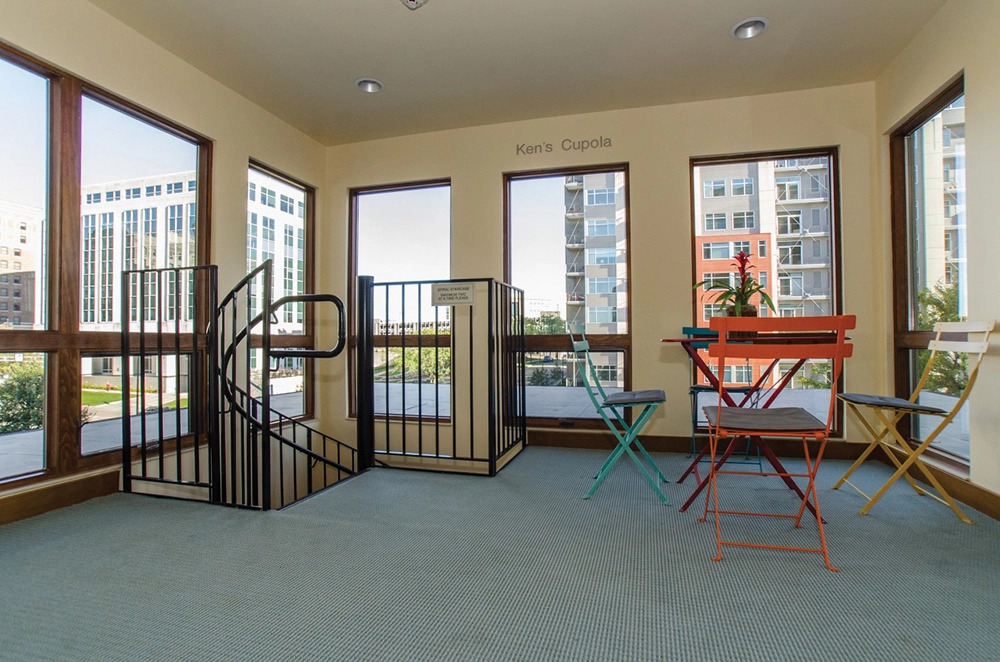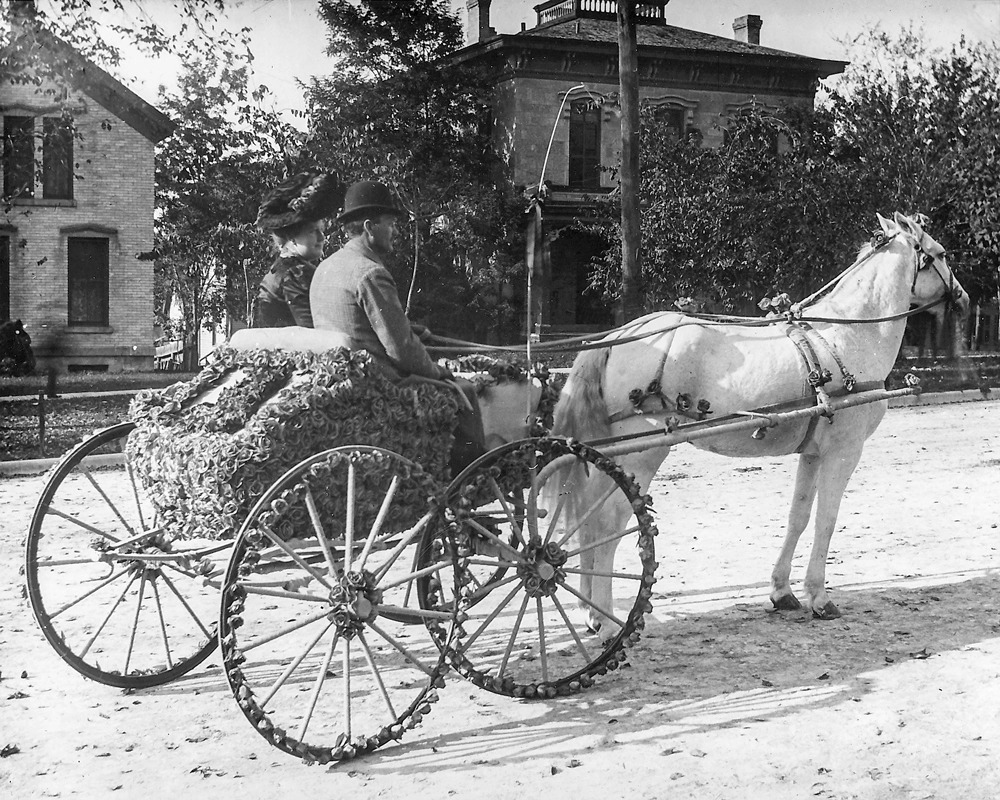
FREETHOUGHT HALL in downtown Madison, Wis., serves as the national office of the Freedom From Religion Foundation.
Freethought Hall was purchased in 1990 and then renovated and expanded in 2014. The original modest two-story building is now an impressive multilevel office building with quadruple the previous office space.
HISTORY
The original sandstone structure was built as a family home in 1855. Its first known owner was an entrepreneur who had participated in the California gold rush and later operated a business in Wisconsin. Another early owner was a church! The building became a rectory for 20 years in the late 1880s.
In the 1940s, the pioneer home was remodeled as a clinic, with physicians placing an addition on the front of the building. A series of commercial ventures occupied the building until its cash purchase by FFRF.
RENOVATION / ADDITION
One of the oldest buildings in downtown Madison, Freethought Hall underwent a major renovation and four-story addition beginning in 2014. The new addition was dedicated on Oct. 9, 2015.
The main entrance features a two-story lobby that leads to administrative offices on the addition’s first floor. A portrait of principal founder Anne Nicol Gaylor hangs in the lobby, which bears her name. A lobby wall is etched with the names of FFRF’s largest donors. Those giving $5,000 have been recognized on lobby plaques.
The first floor includes the Brian Bolton Executive Wing and the Patrick O’Reily Editorial Wing.
The second story is devoted to the legal department and includes the Diane Uhl Legal Wing. There are five offices for staff attorneys and carrels for up to eight legal interns and assistants. Also on the second floor is the Blanche Fearn Reception Room, part of the original building.
LIBRARY
The spacious third-floor library is named for Joel Landon and Wanda Beers. Inside the library is a life-size, life-like silicone mannequin of Charles Darwin by artist Csam Wheatley.
The third floor also includes several offices as part of the Harold Erickson Public Relations Wing. The floor also houses the Stephen Uhl Friendly Atheist Studio for radio and TV production.
AUDITORIUM
The addition’s fourth floor includes the Charlie Brooks Auditorium, which includes a stage, high ceiling, catering kitchenette and audio-visual accoutrements. A photo of Diane Uhl sits atop the concert grand Steinway piano, which she donated as part of her and Stephen’s amazingly generous gift.
The Kenneth Proulx “Above Us Only Sky” Cupola adjoins the auditorium and can be accessed by a spiral staircase from the library. The cupola provides a unique view of the Wisconsin State Capitol.
The lowest level of the building is the Henry Lonsdale “No Hell Below Us” floor, which includes FFRF’s mailing and sales departments.
Outside, the Rose Zerwick Memorial Garden and Courtyard includes pavers with names of FFRF donors and also the impressive Atheists in Foxholes monument.
The cost of the expansion was more than $3 million, but fundraising and reserves covered the entire price tag, with no loans or mortgage outstanding. Outstanding, indeed!

